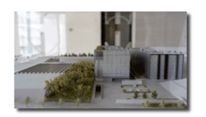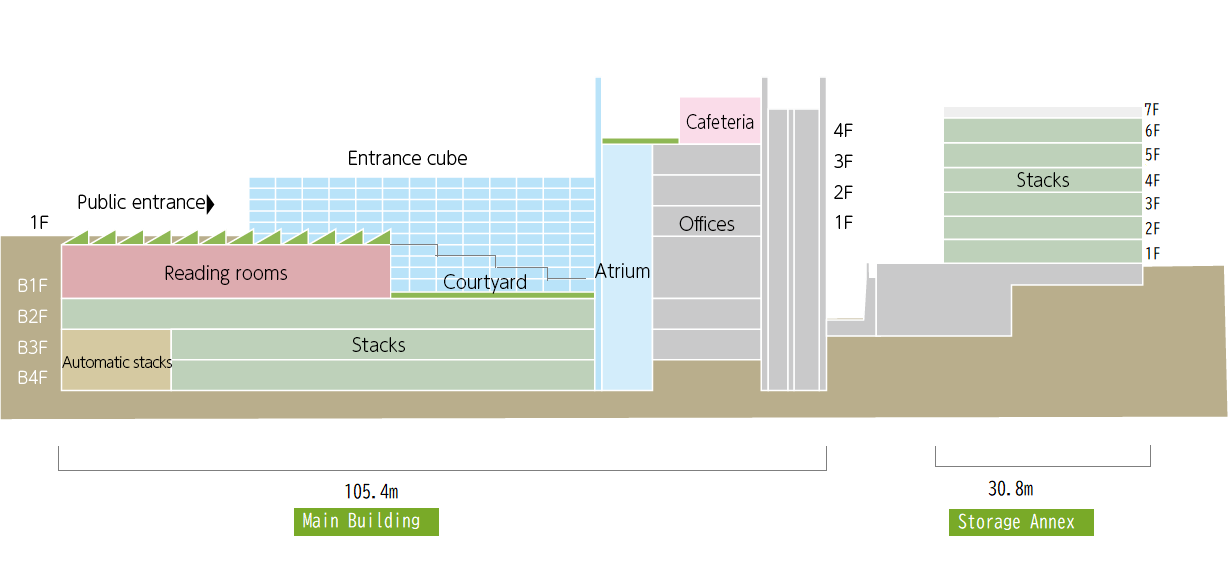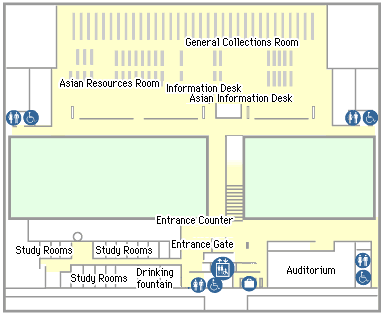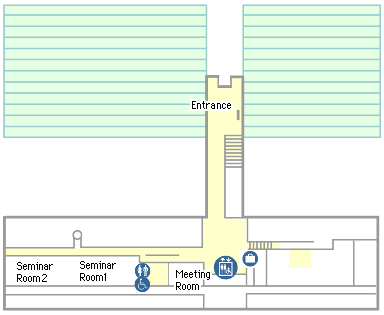Floor Plan
Floor Plan


Main Building
B2-B4F : Closed Stacks (authorized persons only)
B1F : General Collections Room, Asian Resources Room, Entrance Gate, Study Rooms, Auditorium, Locker Room
1F : Entrance, Seminar Rooms, Locker Rooms
2F : Offices (authorized persons only)
3F : Offices (authorized persons only)
4F : Cafeteria
B1F

1F

4F


