Buildings & Equipment
At its postwar inception, the National Diet Library was housed in the former Akasaka Detached Palace (now the State Guest House). Phase 1 of the present NDL Main Building was completed in 1961 and Phase 2 in 1968. To keep up with the constant increase in materials and services, the Annex building was constructed and opened in 1986 except for some stacks. The entire Annex was completed in 1993. The total floor area of these two buildings is 148,000 square meters of which 53% is for stack space. Their stack capacity is about 12 million volumes. The former Ueno Branch Library in Tokyo was transformed into the International Library of Children's Literature which was opened in May 2000, and the Kansai-kan opened in October 2002.
Main Building
The Main Building of the National Diet Library has a centralized stack system. The stack space unit is 45m by 45m and has 17 vertical levels. The total stack capacity is 4.5 million volumes, with the widths of the stacks adding up to 172 km. For rapid movement of materials, the stack space is equipped with pneumatic carrier pipe and vertical/horizontal conveyor systems.
The square administrative space unit surrounds the square stack space unit. Measuring 90m by 90m and rising six floors high, this unit contains a catalog hall, reading rooms, special materials rooms, and library administration offices. The total floor area of the stack space unit and administrative space unit is 74,900 square meters.
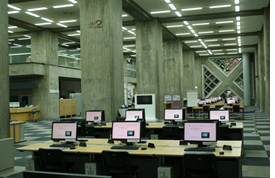
The hall of the Main Building
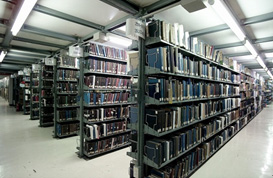
Stacks of the Main Building
Annex
The Annex is located directly north of the Main Building, in a rectangular floor shape measuring 148m (from east to west) by 43m (from north to south), with special design emphasis on natural and harmonious linkage with the Main Building.
The building has four floors above ground and eight floors underground with a total floor area of 72,900 square meters. The stacks are entirely underground from the first basement to the eighth basement with a 7.5 million volume capacity with 240 km of shelves.
As a light well is placed at the center of the Annex, natural light can reach even the deepest underground floor. A vertical/horizontal conveyor system is employed. Of the part above ground, the eastern half of the building is allocated to public space and the western half to offices.
The reading space is around an atrium with skylights on the fourth level so that visitors can spot the locations of each reading room at a glance. The Annex also houses an exhibition room and an auditorium at its southeastern end.
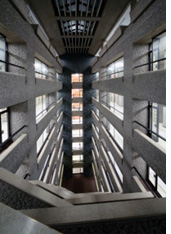
Light well

Atrium of the Annex

Stacks of the Annex
Kansai-kan of the National Diet Library
The Kansai-kan of the NDL is a facility in the Keihanna Science City with a large storage space for ever-increasing library materials, electronic library functions and enhanced document and information supply service, to act as the center of library services for the advanced information communications society. The building was completed in March 2002 and the Kansai-kan was opened to the public in October of the same year.

General Collections Room

Stacks
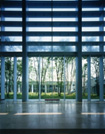
Atrium
International Library of Children's Literature
The International Library of Children's Literature (ILCL) was partially opened to the public in May 2000 in the former Ueno Branch Library building in Ueno Park. It was fully opened in May 2002.
The original building dates from 1906 and was extended in 1929. As a representative Renaissance western-style architecture of the early twentieth century, it has been designated as a metropolitan historic building by the Tokyo Metropolitan Government.
In renovating it to house the ILCL, the NDL has sought to preserve the design and structure that is the architectural legacy of earlier eras, while upgrading the building using earthquake-resistant methods to minimize damage in a major tremor.
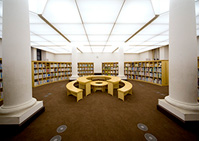
Children's Library

Researchers' Reading Room
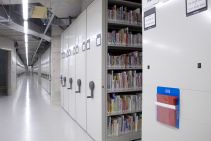
Stacks
Please see storage environment to find the equipment for preservation in the stacks.

