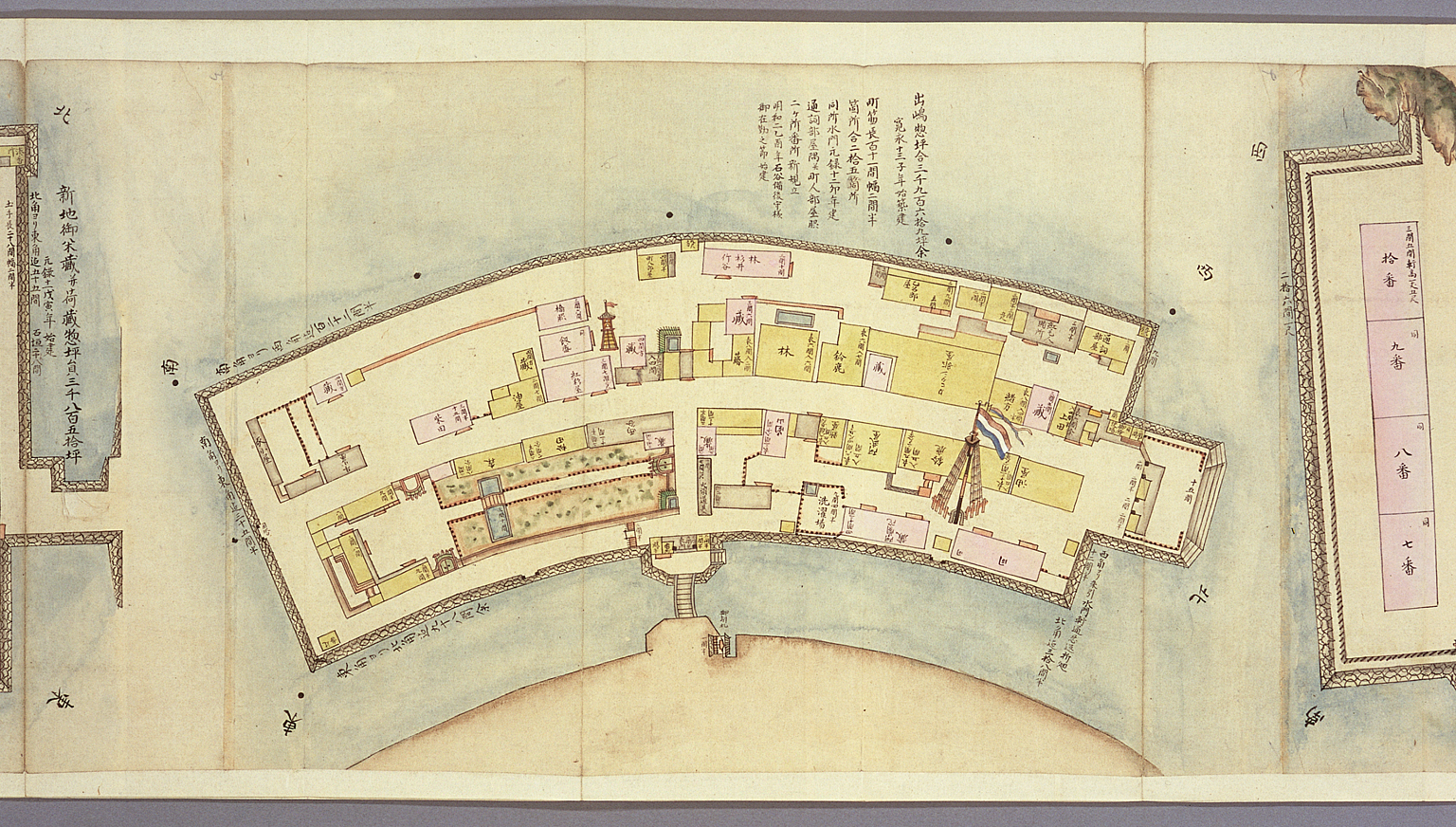Nagasaki sho oyakuba ezu.Ms. 1 v. (accordion fold) <101-237> This is a collection of floor plans of the government offices in Nagasaki, warehouses, remote guard houses, etc. The building layout and written last names in the Deshima map almost perfectly match that of Nagasaki shoyakuba ezu in the possession of the Nagasaki Museum of History and Culture. These last names are of the townspeople who owned the buildings. (These are the powerful townspeople of Nagasaki to which the construction of Deshima and its buildings was delegated and who were thus called "Deshima Townspeople." The chief of the Dutch factory paid rents to these people.) The date of these illustrations is after 1781-88, and is estimated to have been made before the 'Kahitan Beya'(the chief's Room) burned in the Great Fire of 1798. |
